During Imbolg 2005 we paid our deposit on a dwelling and 16 acres near Castlerea, in County Ros Comain, Sovereign Republic of Eire. We were living in Dublin with a need to escape... The image above is of the old cow barn with its bays for 3 cows and 3 calves, a loft for chickens and their guardian - a farm boy or girl or family and of course - the outside steps to access the loft. It was built between 1750 - 1800 (before the house) with stone harvested from the farm itself during ‘field creation’ works according to local architect involved in heritage restoration in the county. The narrow cobbled road from the barn to the west with its stone walls is only wide enough for a donkey and cart. Everyone told us to pull the stone barn down but we had other plans.
In its day this stone building was called a “Bothán Scóir” and it grew out of the landscape that surrounded it. It was a type 4 house (thatched but without foundations) built using crude field stones with clay and mud to stabilise them and local ‘wild wood’ for the roof structure with maybe local rushes for thatch. Floors were constructed of flag stones taken from the land during ‘field creation’ works - see pic below.
In Ireland in the 1840’s maybe half the population of Ireland lived in variations of the Bothán Scóir and this dwelling had perhaps an entire family living in the loft area over the livestock with an external staircase accessing the living quarters. Later on this dwelling was upcycled (converted) fully into cow and hen barns as the family’s fortunes increased and they moved into a ‘proper cottage’ of two doors, 2 rooms, 2 chimneys and 5 windows - this is a type 2 house! See chart below.
The buildings outside diameter is approx 13ft by 18ft and the walls are nearly 18 inches thick. A sleeping loft will be re-fitted and a door to the east will have glass. The North window from the loft will open to the outside steps. The wall inside will be plastered by hand with hemp lime putty (same as our main ‘type 2’ building) and the floors will be of varnished t&g wood. No electricity - just candles - and a cast iron stove in the SW corner. A wheelchair accessible toilet has also begun to be built beside the Tigín. Many volunteers have helped in this restoration upgrade and a lot of time and effort has gone into the present result - the second fix or fit out is next, plastering, flooring, windows and doors and fitting the wood burning stove.
We plan to have Tigin na Drui in use early in 2018 - we seek your help; we need willing workers and cash donations.
Grá
Con
We plan to have Tigin na Drui in use early in 2018 - we seek your help; we need willing workers and cash donations.
Grá
Con
|
|
We like to say thank you to our Donors - you can read more about our donor recognition here
|
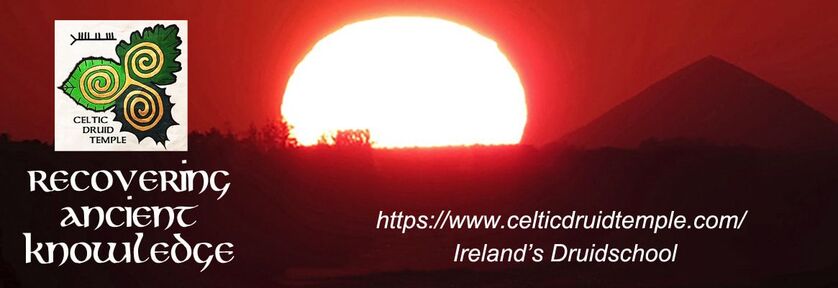
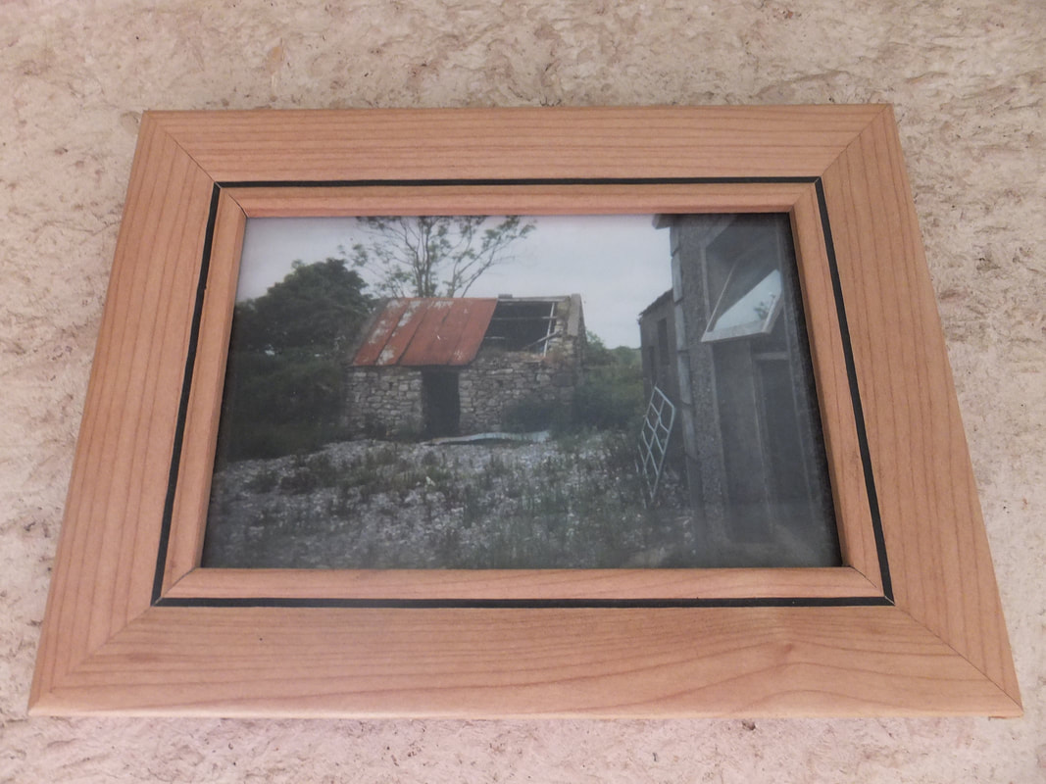
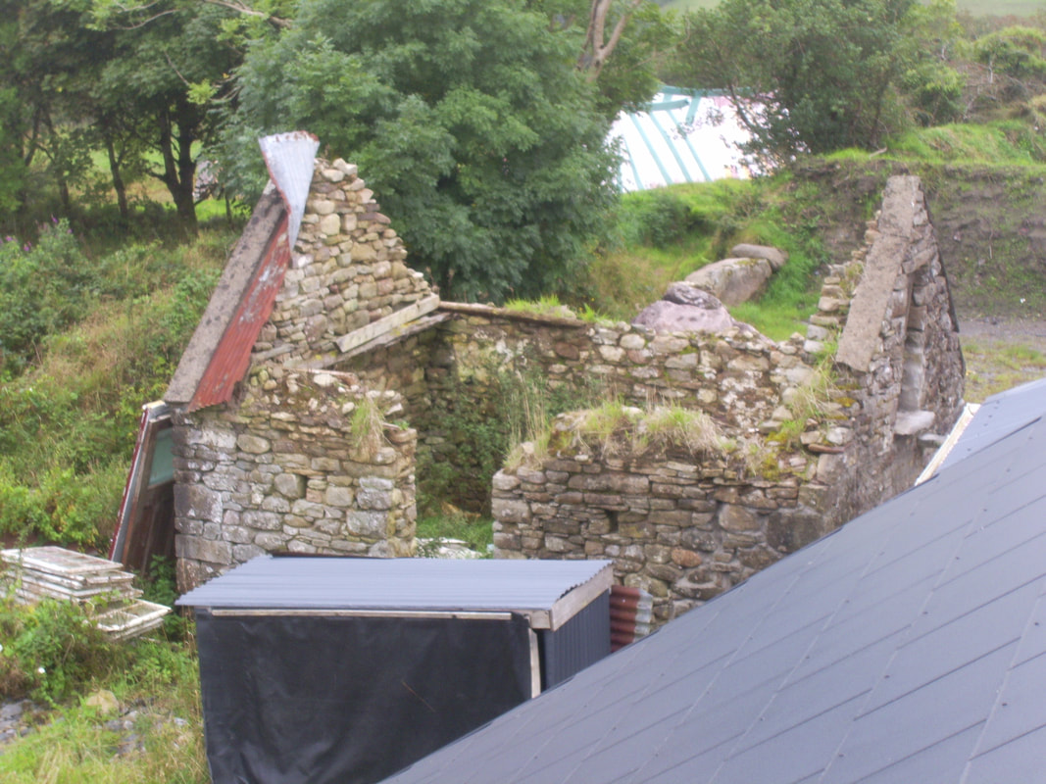
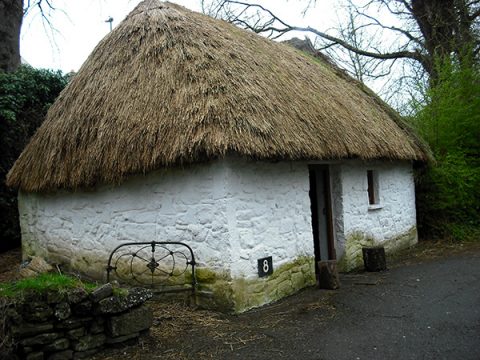
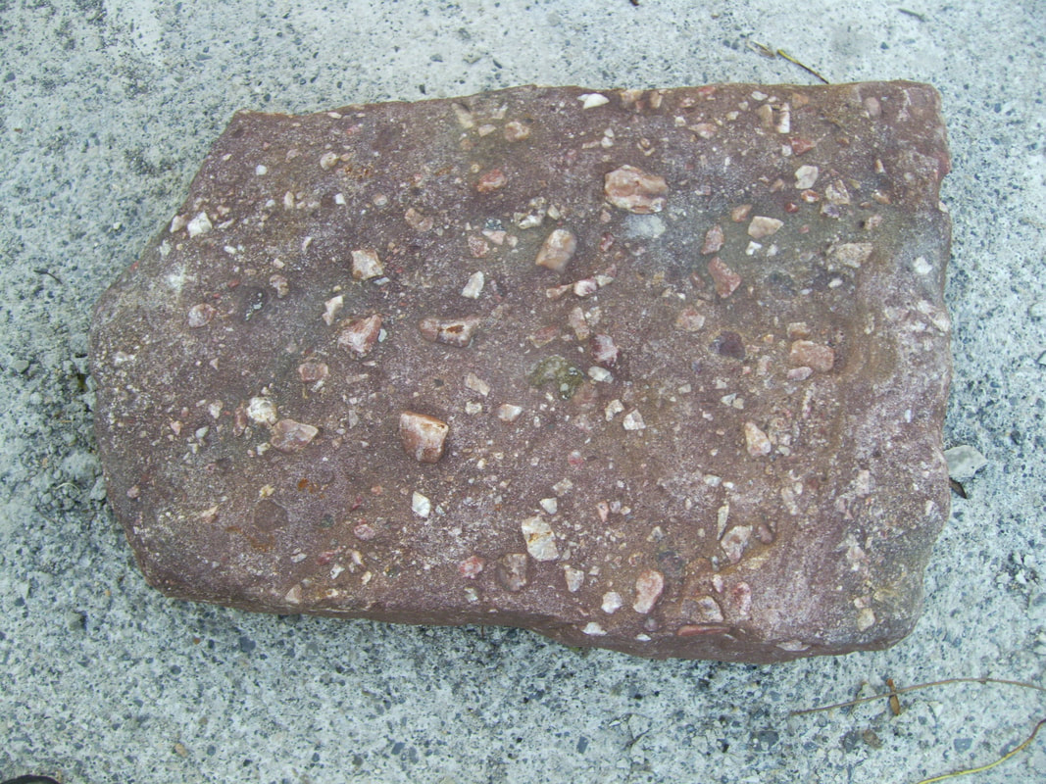
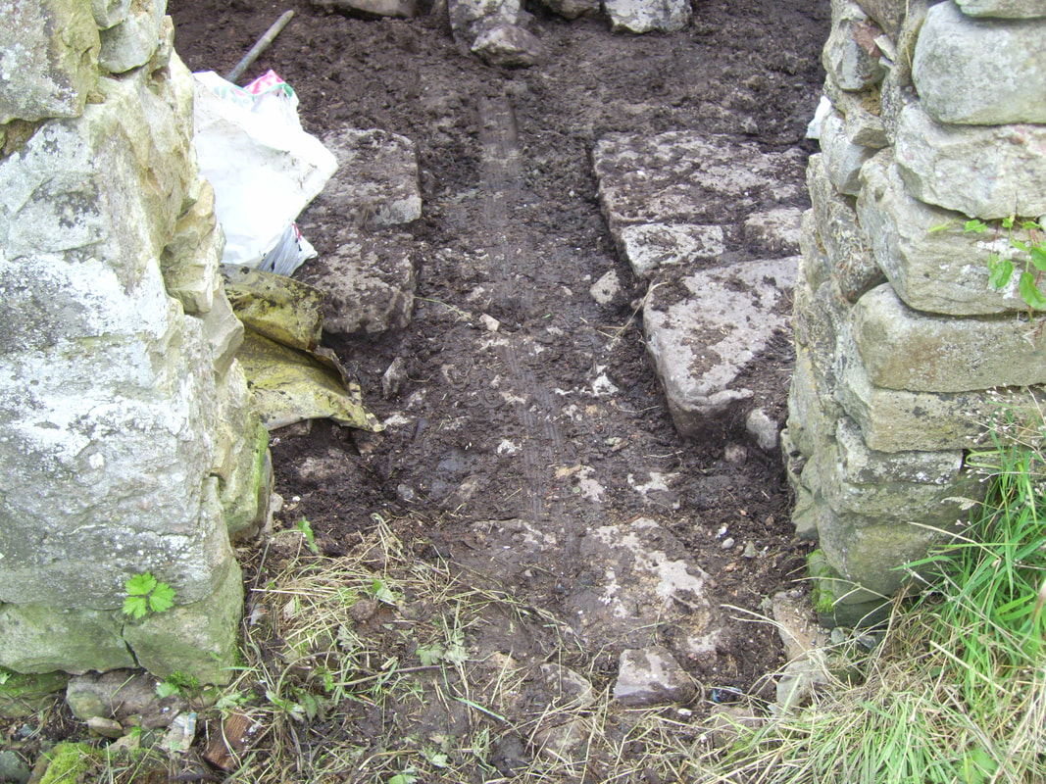
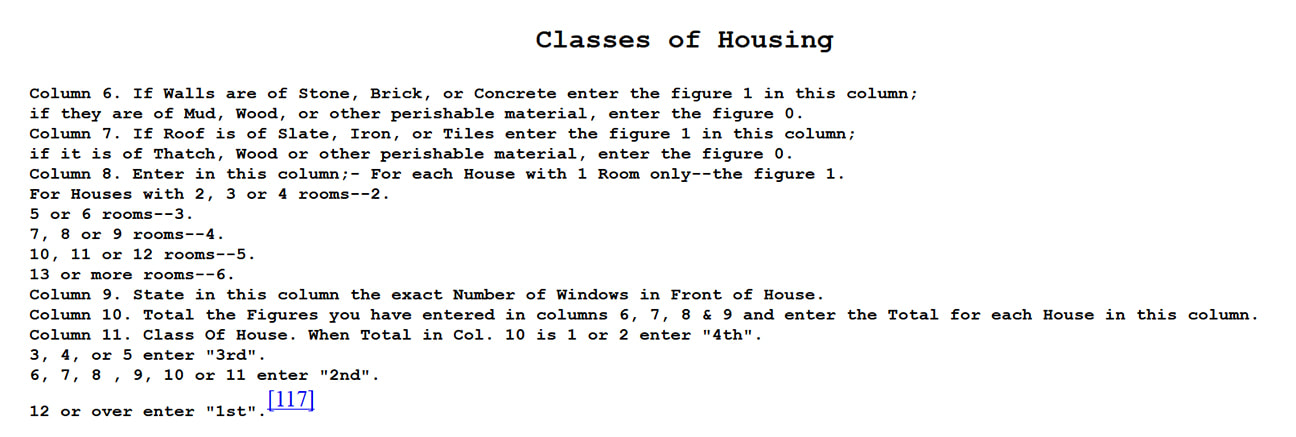
 RSS Feed
RSS Feed